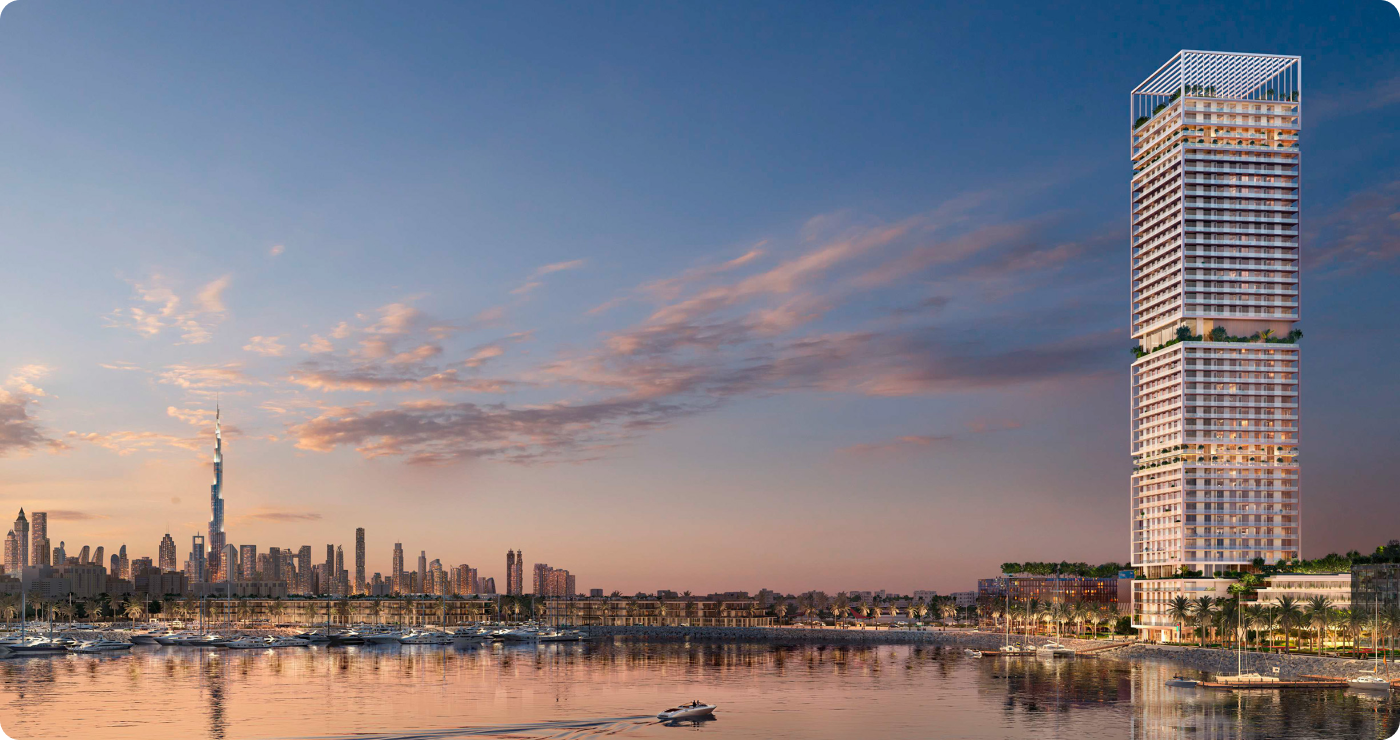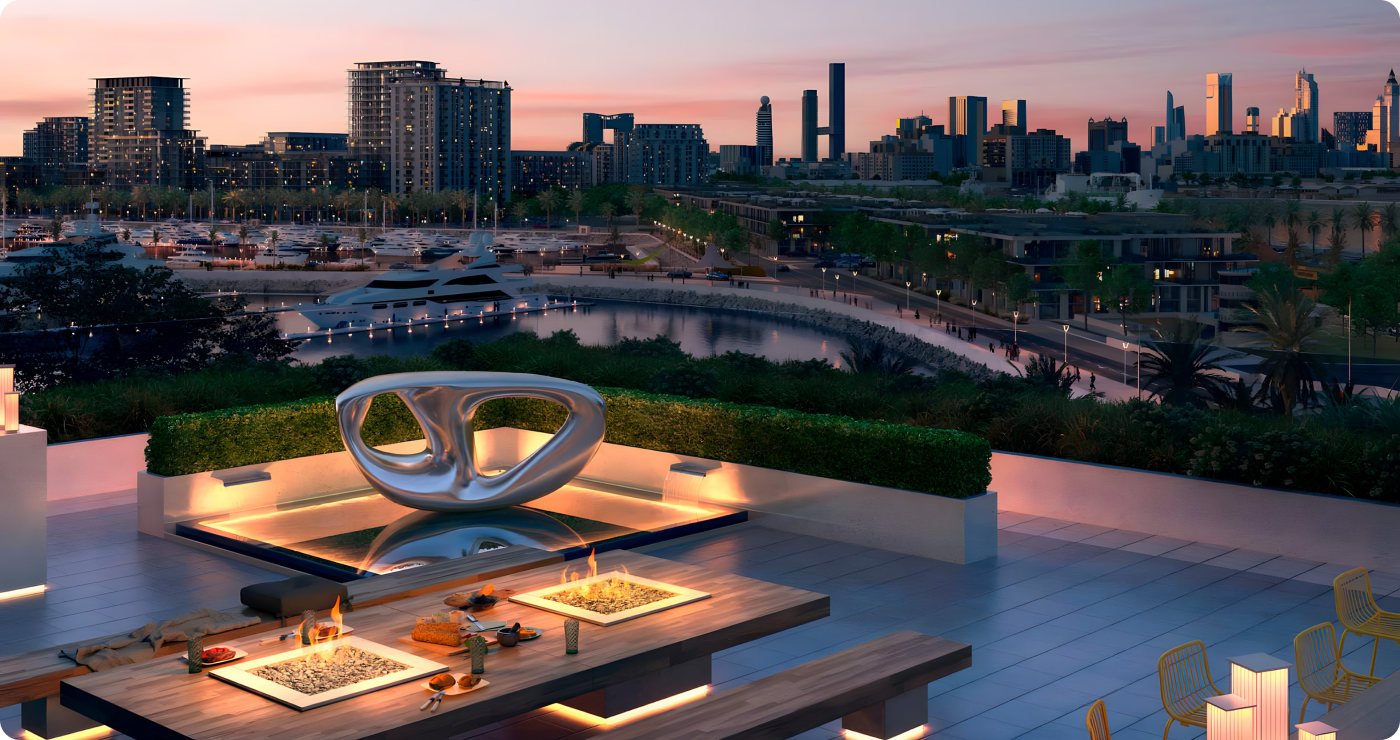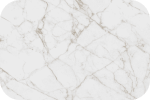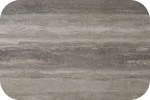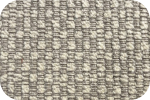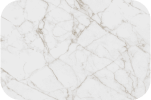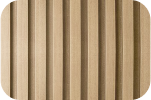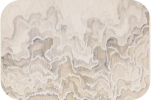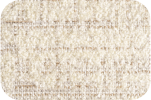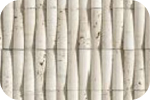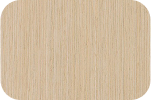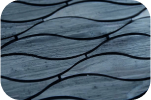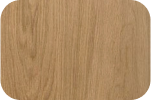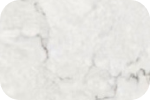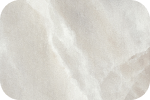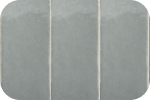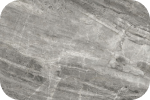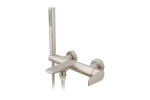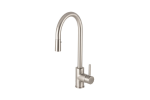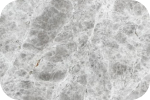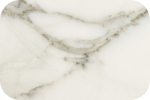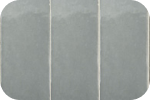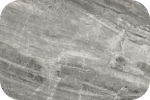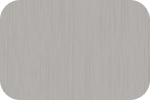Apartments, Duplexes
and Penthouses
in Dubai Maritime City
Dubai Maritime City
2028
4 years
$500.000
Inspired by the Elements
SARIA offers a unique waterfront lifestyle, characterized by a tropical resort-inspired ambiance and situated directly at the water's edge. It’s an experience defined by breathtaking views of the Dubai skyline and the serene sea. The color palette of the social and living spaces draws deeply from the beauty of the natural surroundings, creating a harmonious and tranquil environment.
10 Minutes
to Downtown Dubai1 Minutes
to Port Rashid10 Minutes
to Dubai Airport30 Minutes
to Sharjah AirportLobby & Elevator Lobby
The grand entrance lobby is adorned with a blend of textured surfaces, where panoramic views are elegantly framed by sheer drapery and polished walls. The welcoming interiors harmonize stone and metal accents, showcasing a mix of tiles, wood finishes, and textured glass for a refined aesthetic.

MATERIAL PALETTE
Gym & Recreation
The gym and recreational areas strike a perfect balance between luxury and natural elements, featuring wood flooring, timber paneling, subtle carpeting, refined upholstery, sound-absorbing materials, and full-length mirror walls for a sophisticated yet grounded ambiance.
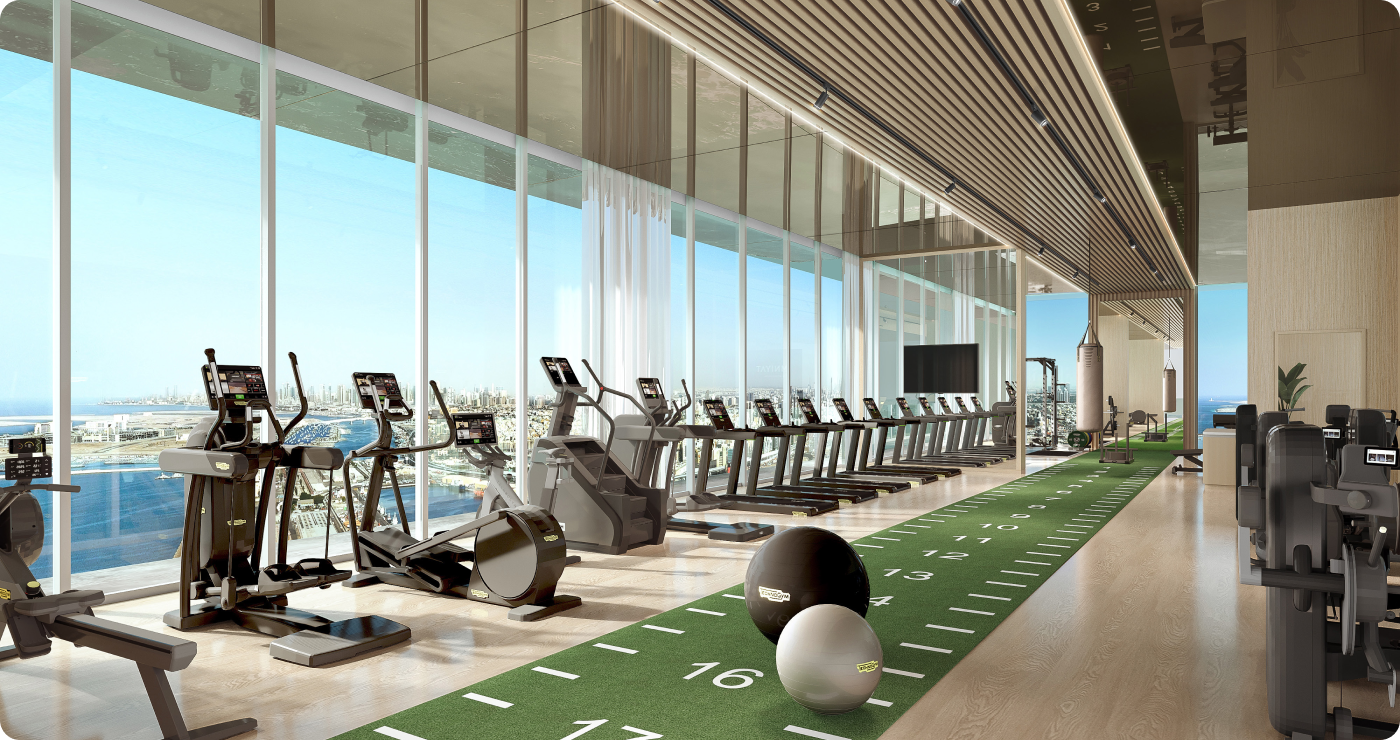
MATERIAL PALETTE
Indoor Pool & Changing Rooms
The indoor swimming pool exudes a serene, light-filled atmosphere, complemented by subtle yet lively accents of metal, teak wood, and patterned tiles. Designed for peaceful contemplation, the space offers sweeping views from 100 metres above ground, providing a tranquil escape.
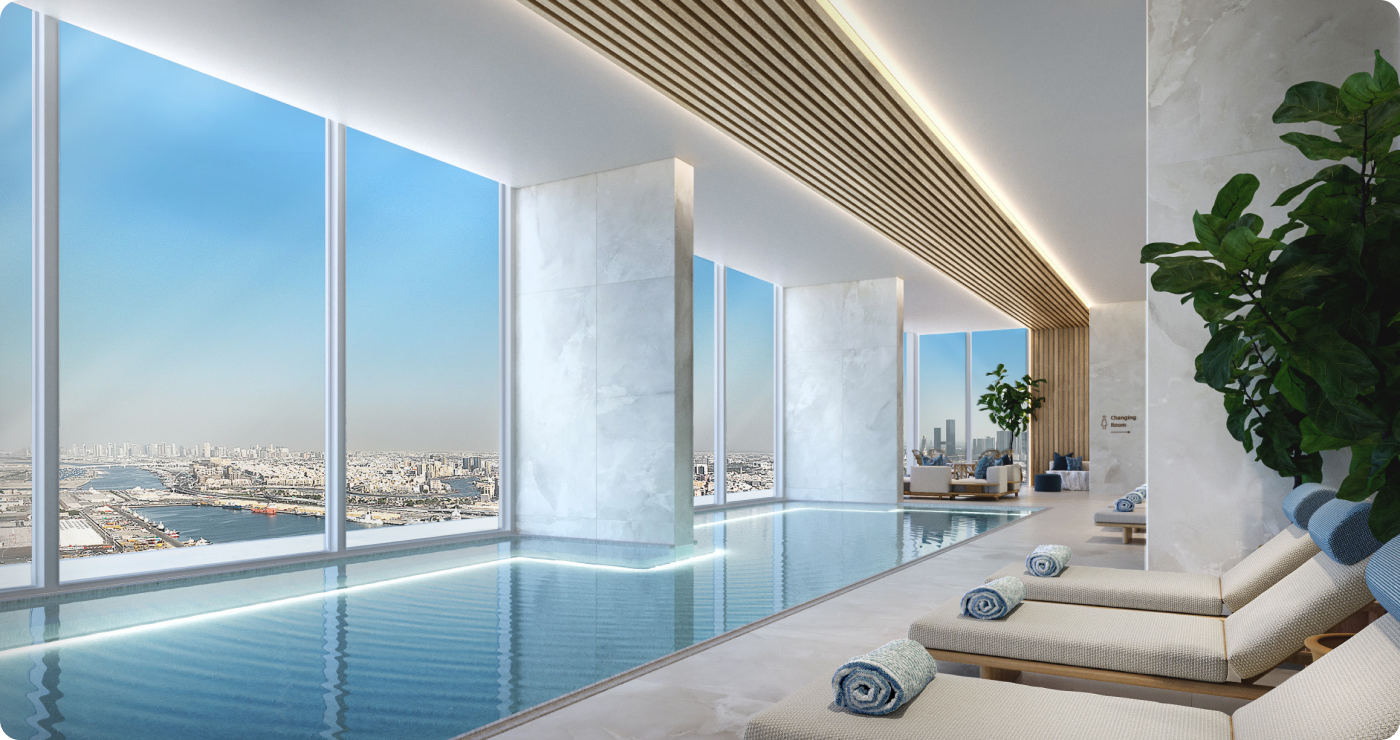
MATERIAL PALETTE
1-3 Bedroom Residences
Featuring 3.1-metre-high floor-to-ceiling windows and spacious balconies, each residence boasts breathtaking views of the sea, iconic landmarks, or the city skyline. The interiors are thoughtfully designed to embrace these vistas, inviting an abundance of natural light into your private oasis, adorned with high-quality materials and finishes. A harmonious blend of stone, wood, fabric, and metal elements elevates both the visual and tactile experience, creating an ambiance of refined elegance, tranquility, and personal intimacy in every room..
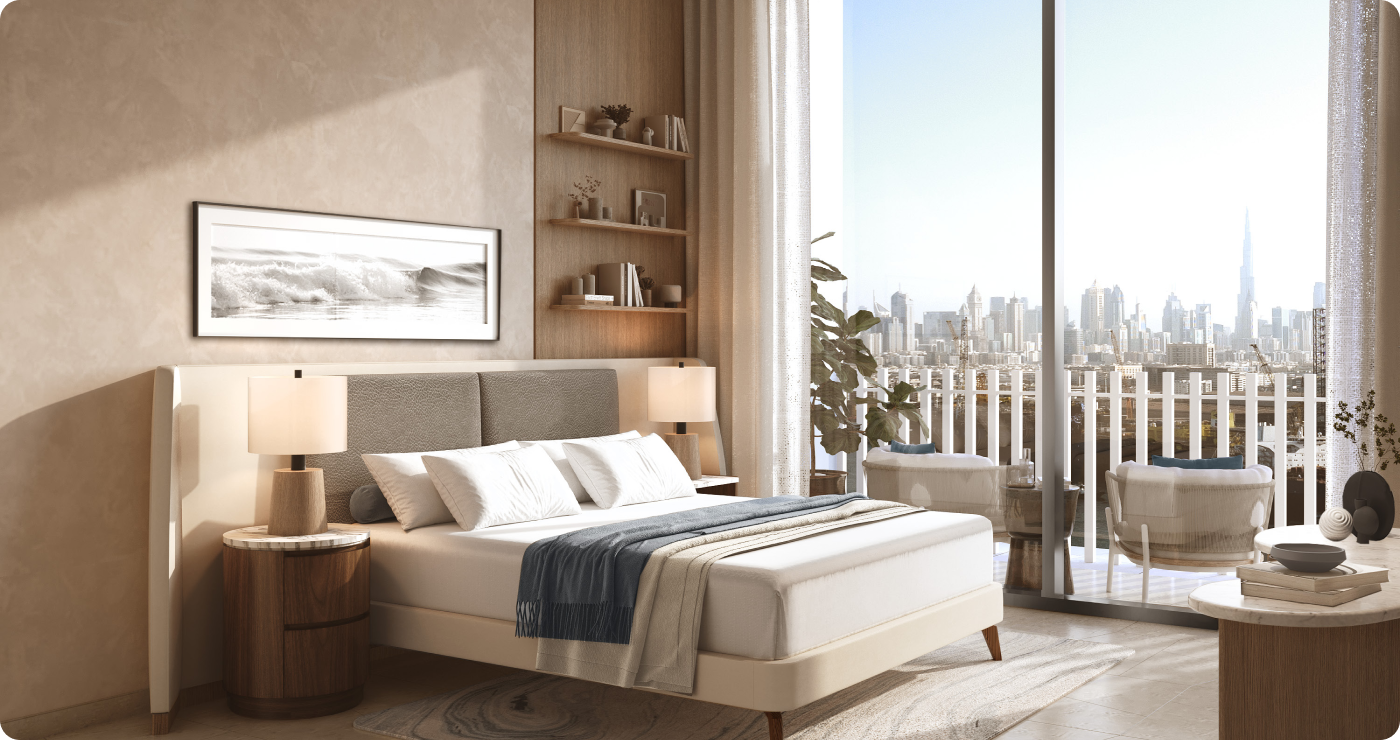
MATERIAL PALETTE
4-Bedroom Sub-Penthouses & Penthouses
Every penthouse is meticulously designed with premium natural stone finishes for the flooring, kitchen benchtops, and splashbacks, enhanced by luxurious materials and top-of-the-line European appliances. Revel in the stunning views of the sea, marina, and city skyline that flood the interiors with natural light, offering a sense of elevated living.
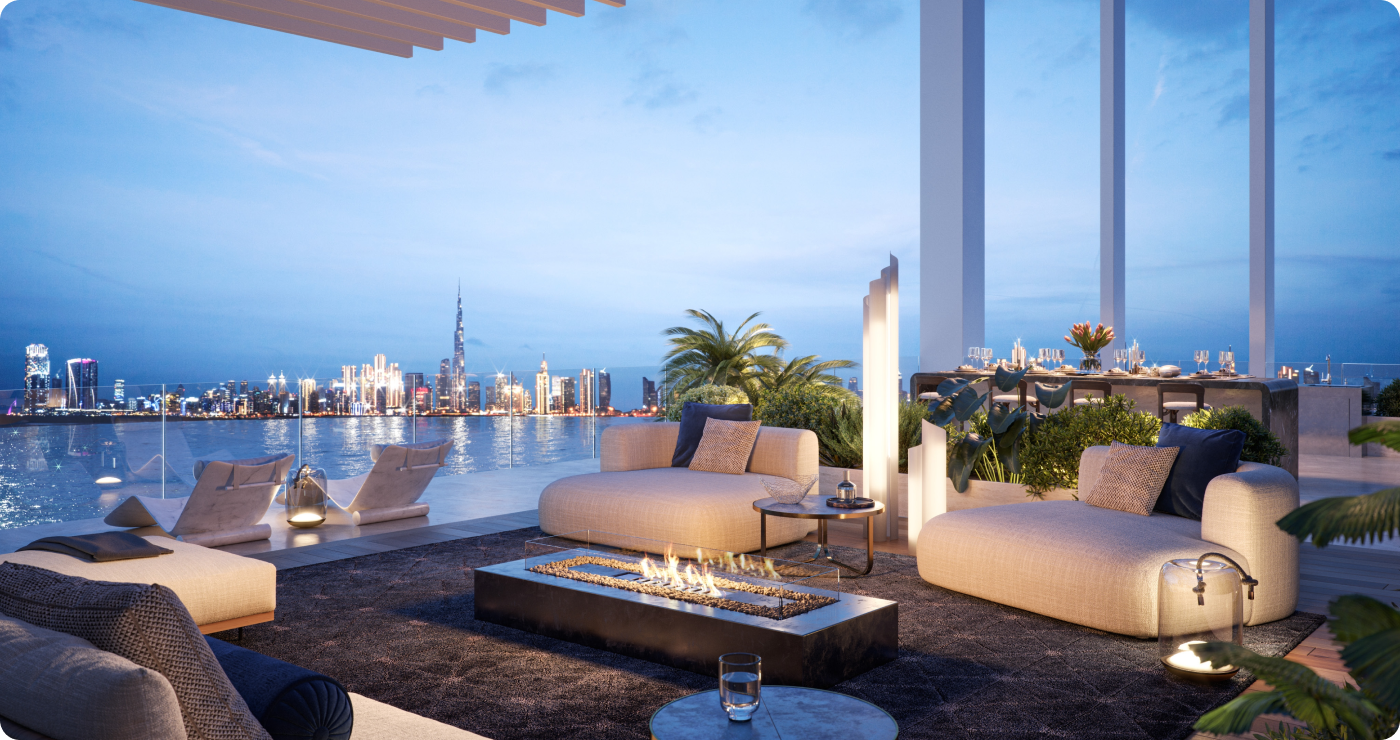
MATERIAL PALETTE
Explore the Floor Plans: 1 to 4 Bedroom Residences
1 — Bedroom Apartment
Total:
828 sq.ft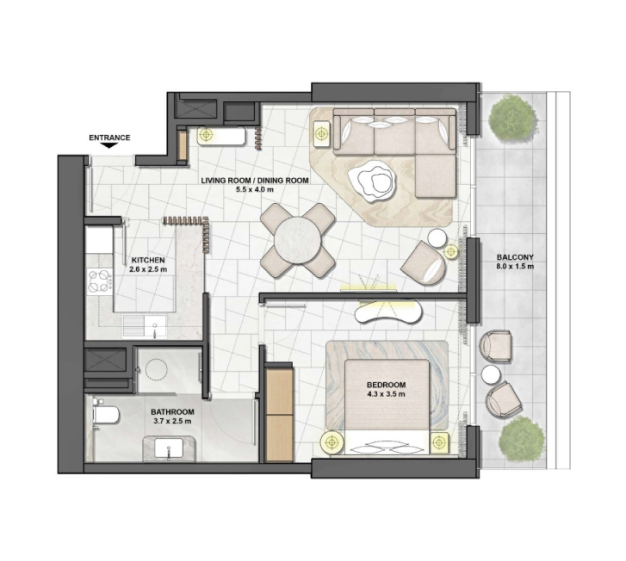
2 — Bedroom Apartment
Total:
1,262 sq.ft
3 — Bedroom Apartment
Total:
1,632 sq.ft
4 — Bedroom Apartment
Total:
2,935 sq.ft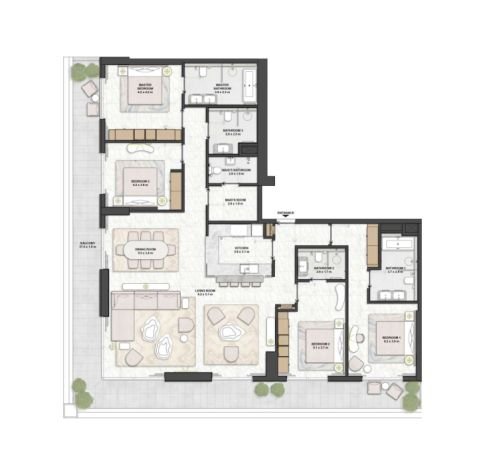
Payment Plan
Our flexible payment plan allows you to pay 50% during the 4-year construction period and the remaining 50% upon handover. This structure is ideal for buyers looking to resell with capital appreciation, as it minimizes upfront costs and maximizes potential returns.

-
10%
On booking • 1st Instalment -
10%
Within 1 month from booking date • 2nd Instalment -
5%
1st April 2025 • 3rd Instalment -
5%
1st October 2025 • 4th Instalment -
5%
1st April 2026 • 5th Instalment -
5%
1st October 2026 • 6th Instalment -
5%
1st April 2027 • 7th Instalment -
5%
1st October 2027 • 8th Instalment -
50%
On Project Completion • Q1 2028 • Last Instalment


